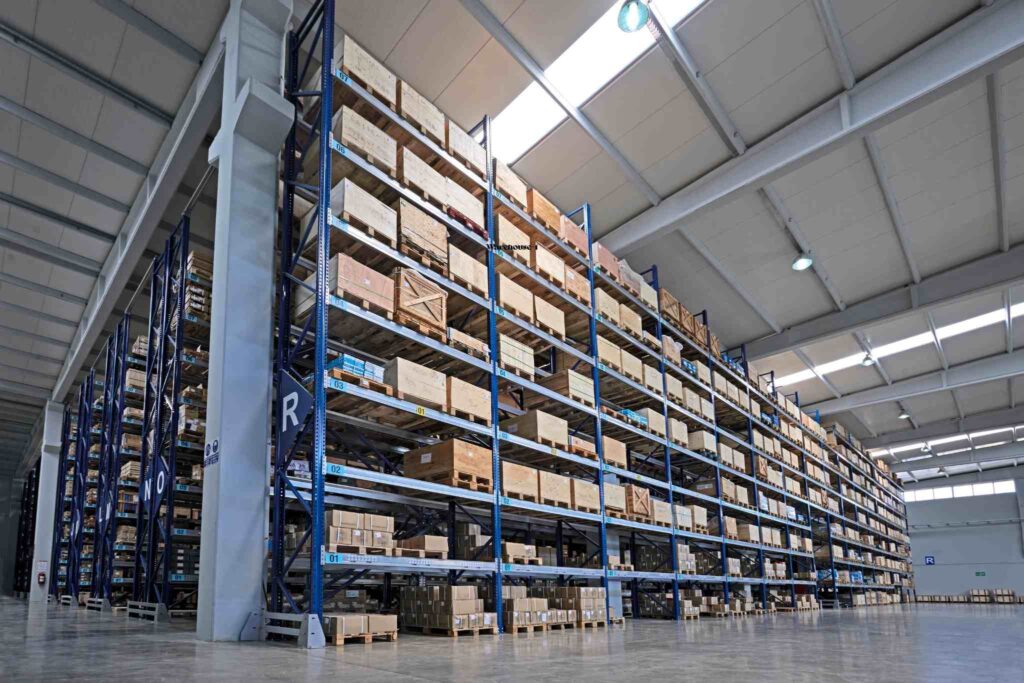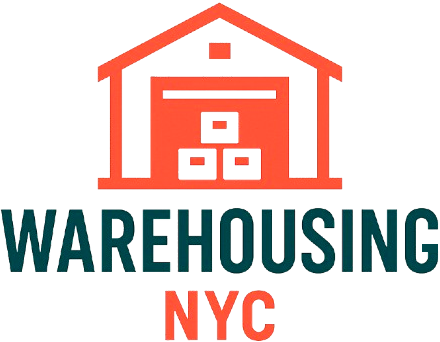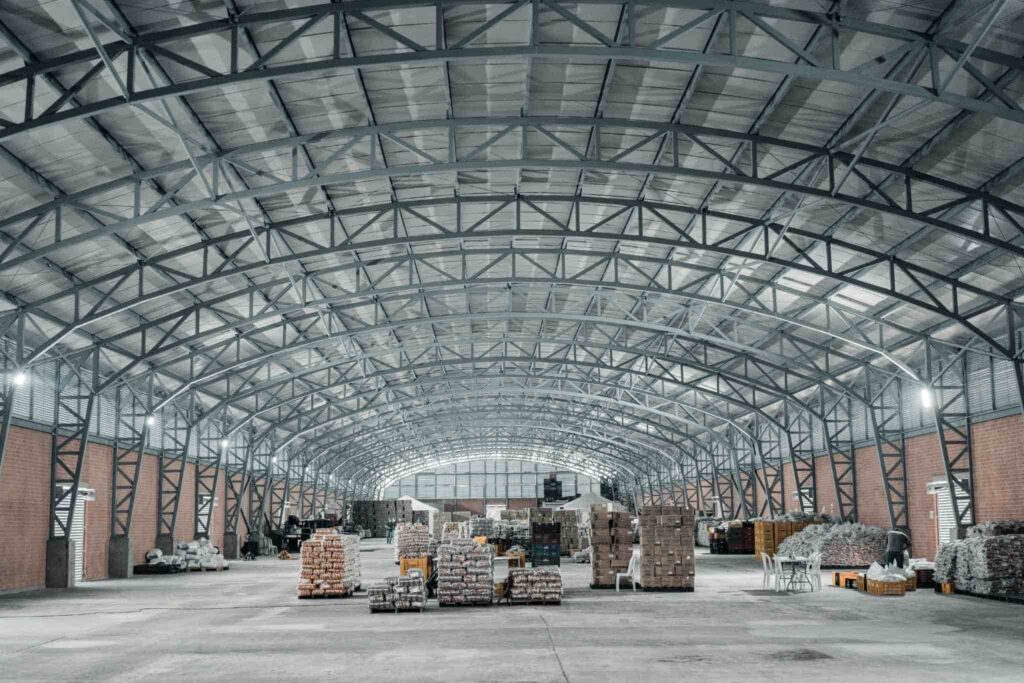Warehouses are more than just storage—they’re the heartbeat of supply chain operations. When space gets tight or workflows feel disorganized, it’s not just a real estate problem; it’s a productivity and profitability issue. Companies that learn how to optimize warehouse space can reduce costs, speed up operations, and avoid expensive expansions.
Here are six warehouse space utilization strategies that make a real difference.
Table of Contents
Key Takeaways
✔ Vertical storage systems help improve warehouse storage without expanding floor space.
✔ Efficient warehouse layout starts with clearly defined zones and logical traffic flow.
✔ Data-driven inventory audits reduce clutter and reveal hidden storage capacity.
✔ Standardized packaging and pallet sizes enhance stacking and space efficiency.
✔ Mobile and modular storage options support flexible, evolving warehouse needs.
✔ Clean, organized workspaces directly contribute to better warehouse space utilization.
✔ Professional planning ensures layouts meet safety codes and support future growth.
✔ Working with warehouse experts helps businesses learn how to optimize warehouse space effectively.

6 Proven Strategies to Optimize Warehouse Space and Boost Efficiency
1. Maximize Vertical Space with Smart Storage Design
Every warehouse has more usable space than meets the eye—especially above head level. Instead of expanding square footage, businesses can improve warehouse storage by going vertical. This strategy works best when it’s backed by the right shelving, safety planning, and equipment access.
How Vertical Storage Increases Capacity Without Expanding the Footprint
- Use Taller Racking Systems: Installing industrial racking that reaches closer to ceiling height can double or even triple current storage capacity. Pallet racks, push-back racks, or cantilever systems can help with efficient warehouse layout while keeping pathways clear for forklift access.
- Implement Mezzanine Platforms: With 71% of businesses struggling with inventory control, mezzanines offer a smart solution—creating a second usable level in a warehouse that’s perfect for light inventory or workstations. They’re ideal for companies needing more space without the cost or delay of a full expansion.
- Invest in the Right Equipment: Lifts, pickers, and forklifts with vertical reach are essential when accessing higher storage levels safely. This setup not only improves warehouse storage but also supports faster retrieval and better organization overall.
2. Reconfigure the Floor Plan for Smoother Operations
An efficient warehouse layout starts with how space is mapped on the ground. Poorly designed floor plans lead to bottlenecks, lost time, and wasted space. Rethinking how zones connect and flow can lead to faster movement and better space use.
How Strategic Floor Planning Improves Workflow and Saves Space
- Separate High-Traffic Areas: Create distinct zones for receiving, staging, packing, and shipping to reduce cross-traffic and confusion. For example, placing the receiving area near the entrance and shipping near the exit helps streamline movement and prevent backups.
- Use Slotting Based on SKU Velocity: Store fast-moving products closer to picking and packing stations, while placing slower-moving items further back. This approach minimizes travel time and supports better warehouse space utilization strategies by matching inventory location with demand.
- Design for One-Way Flow: Layouts that promote a one-way loop for people and equipment reduce traffic jams and increase safety. A clear path from inbound to storage to outbound ensures smooth transitions and improves warehouse organization tips in practice.
3. Use Inventory Data to Eliminate Dead Stock
Holding onto inventory that doesn’t move takes up space and ties up capital. Many businesses underestimate how much of their warehouse is filled with obsolete or excess items. Letting data lead the decision-making process helps uncover hidden storage opportunities.
How Smarter Inventory Practices Free Up Critical Space
- Run Regular Inventory Audits: Monthly or quarterly audits help identify what’s selling, what’s stagnant, and what needs reordering. A cloud-based warehouse management system (WMS) can make this process more efficient by tracking trends over time.
- Apply ABC Inventory Classification: Group items into A (high value, high frequency), B (moderate), and C (low value, low frequency) categories. This helps determine which items deserve prime storage space and which can be moved to less accessible areas to improve warehouse storage.
- Purge or Liquidate Slow-Moving Stock: Sell, repurpose, or donate items that haven’t moved in six months or more. Clearing out just one aisle of dead stock can open up room for more profitable inventory, showing how to optimize warehouse space without expanding.
4. Standardize Storage Units and Packaging
Mismatched pallets, containers, and boxes can lead to chaotic shelves and wasted cubic space. Standardizing the sizes and shapes of storage units allows for tighter stacking and more predictable planning. Uniformity turns scattered storage into structured efficiency.
Why Uniformity in Storage Maximizes Every Square Inch
- Adopt Stackable Bins and Totes: Uniform bins make it easier to stack items neatly, especially when paired with shelving designed for consistent dimensions. This method supports efficient warehouse layout by keeping everything in defined, manageable units.
- Use Pallet Pooling Programs: Shared or rented pallets of consistent size reduce clutter and simplify handling. These systems often come with tracking features, which enhance warehouse organization tips while ensuring accountability.
- Repack for Better Space Fit: Repack bulk items into containers that match rack sizes or shelf depths. This small change can make a big impact, especially when applied across hundreds of SKUs, and supports warehouse space utilization strategies long-term.
5. Leverage Flexible, Mobile Storage Solutions
Static shelving systems don’t always fit evolving inventory needs. Flexible and mobile options give teams the freedom to rearrange, condense, or expand storage zones as demand shifts. This adaptability helps keep space aligned with business growth.
How Mobility Adds Efficiency to Changing Warehouses
- Use Mobile Aisle Shelving: These shelves sit on tracks and can be compressed together when not in use. By reducing the number of fixed aisles, businesses can improve warehouse storage density by up to 50%.
- Install Foldable or Collapsible Racks: Racks that fold flat or collapse when empty open up space for temporary uses like packing zones or seasonal inventory. These are especially useful in warehouses with fluctuating inventory volumes.
- Set Up Modular Workstations: Workstations that can roll, adjust, or expand make it easy to adapt to changes in workflows. For example, converting a quality control area into extra storage during peak season demonstrates how to optimize warehouse space with minimal disruption.
6. Maintain Clean, Organized Work Areas
Even with the best layout and equipment, clutter can choke a warehouse’s efficiency. Keeping the space clean and tidy isn’t just cosmetic—it directly supports safety, productivity, and storage effectiveness. Daily habits add up to major long-term gains.
How Cleanliness Translates Into Space and Efficiency Gains
- Implement a Daily Reset Routine: At the end of each shift, require staff to clear surfaces, return tools, and restock supplies. This routine reduces misplaced items and supports overall warehouse organization tips across teams.
- Label and Color-Code Everything: Clear labels and visual cues help team members find items faster and return them to the right place. This small step supports warehouse space utilization strategies by ensuring every item has a designated home.
- Use 5S Principles for Ongoing Order: Sort, Set in order, Shine, Standardize, and Sustain—these lean principles help create a culture of continuous improvement. They’re a simple yet powerful way to reinforce how to optimize warehouse space through everyday behavior.
How to Conduct a Warehouse Space Audit
Before improving warehouse storage or redesigning layouts, it’s essential to understand how the space is currently being used. A warehouse space audit helps identify underutilized areas, inventory bottlenecks, and workflow inefficiencies. Done right, it becomes the foundation for smarter planning—and working with warehouse professionals ensures no detail is overlooked. It’s no surprise that 70% of supply chain leaders plan to replace or upgrade their warehouse management system, recognizing that clear, data-driven audits are key to unlocking better space utilization.
1. Measure the Total Usable Space
Start by calculating the full cubic footage of the warehouse, not just the square footage. This includes vertical space, clearance heights, and areas currently used for non-storage activities. A professional audit team can identify dead zones or ceiling space that can be reclaimed to improve warehouse storage without expansion.
2. Analyze Inventory Density and Turnover
Take a close look at how much inventory is stored versus how much is moving. High-density storage of slow-moving goods often signals poor space utilization. By applying warehouse space utilization strategies, businesses can prioritize fast-moving SKUs and make better use of every inch.
3. Evaluate Equipment and Aisle Use
Assess how equipment like forklifts, pallet jacks, and pickers interact with current aisle widths and traffic paths. Are vehicles causing slowdowns or blocking key access points? Auditors can spot these inefficiencies and recommend layout adjustments that support an efficient warehouse layout.
4. Review Picking and Packing Workflows
Observe how staff move between picking zones, packing stations, and outbound areas. Redundant steps or zig-zag paths often point to layout issues. A professional audit can streamline these workflows, showing how to optimize warehouse space with minimal disruption to daily operations.
5. Identify Obsolete or Overstocked Inventory
Look for items collecting dust—especially those that haven’t moved in six months or more. These products take up valuable space and can be relocated, repackaged, or liquidated. Clearing them out supports both warehouse organization tips and long-term efficiency goals.
6. Document Layout and Storage Configuration
Create a visual map of the current layout, including all racking, shelving, workstations, and equipment zones. This helps teams clearly see what’s working and where adjustments are needed. Professionals often use digital tools to document and model layouts, laying the groundwork for smart warehouse space utilization strategies.
7. Assess Safety Compliance and Accessibility
Check for blocked emergency exits, narrow walkways, or racking that exceeds safe load limits. Safety hazards often go unnoticed in busy environments but can impact both productivity and legal compliance. Involving warehouse professionals ensures the audit includes safety standards and ADA accessibility, supporting a more efficient warehouse layout that doesn’t compromise worker well-being.
How to Design an Efficient Warehouse Layout
A well-designed warehouse layout sets the stage for speed, accuracy, and safety. Every square foot needs to serve a purpose—from how inventory is received to how it flows out the door. Getting it right involves more than trial and error. Businesses benefit greatly from working with warehouse professionals who understand logistics, layout modeling, and the right balance between storage and movement.
1. Define Clear Zones for Each Operation
The first step in creating an efficient warehouse layout is establishing distinct zones: receiving, storage, picking, packing, and shipping. Each area should have dedicated space to prevent overlap and reduce errors. Professionals can map these zones based on inventory flow and volume, helping teams move efficiently from one step to the next.
2. Map a Logical Traffic Flow
Layout planning isn’t just about where things sit—it’s about how they move. A one-way loop or U-shaped path reduces congestion, supports safety, and shortens travel times. Teams that understand how to optimize warehouse space use these traffic patterns to maximize movement without expanding the footprint.
3. Place High-Velocity Items Strategically
Frequently picked items should be stored closest to packing and shipping stations. This reduces steps, speeds up order fulfillment, and lowers strain on staff. Slotting strategies like this improve warehouse storage while ensuring the most valuable real estate is used efficiently.
4. Leave Adequate Aisle Widths for Equipment
Too-narrow aisles slow down operations and create safety hazards. Aisles should be wide enough for forklifts and pallet jacks to pass comfortably—especially in high-traffic zones. Professionals help calculate optimal aisle width based on equipment size and daily movement volume, which supports safe and efficient warehouse layout planning.
5. Use Modular Shelving to Adapt to Change
Fixed shelving limits flexibility. Modular systems can grow, shrink, or move as the business evolves—whether due to seasonal spikes or long-term growth. This adaptability is key to warehouse space utilization strategies that stand the test of time.
6. Build in Flex Zones for Temporary Tasks
Busy seasons, special projects, and bulk deliveries often need extra space. Flex zones act as pressure valves that absorb overflow without disrupting regular operations. Designing these areas with help from a warehouse planning expert ensures they serve their purpose without becoming clutter traps.
7. Align Layout with Order Fulfillment Method
The layout should reflect how orders are picked—whether it’s batch, wave, or zone picking. Each method has unique space and flow requirements that affect how inventory is arranged and how staff navigate the floor. Aligning layout with fulfillment style supports efficient warehouse layout design and ensures smoother, faster operations at every step.
Frequently Asked Questions
What’s the difference between warehouse expansion and warehouse optimization?
Warehouse expansion involves physically increasing the building’s footprint, while warehouse optimization focuses on improving the use of existing space. Expansion requires permits, construction, and often significant downtime, whereas optimization can usually be done during active operations. Businesses that learn how to optimize warehouse space can avoid the cost and disruption of expansion altogether. Optimization also enhances workflows, boosts productivity, and supports better inventory control.
How can lighting and visibility affect warehouse space utilization?
Poor lighting can lead to misused or underutilized storage areas because workers tend to avoid dark or hard-to-reach zones. Bright, well-planned lighting makes every corner of the warehouse more functional and safer to navigate. Visibility improvements also support warehouse organization tips by making it easier to read labels and locate inventory. Investing in proper lighting is a small change with a big impact on warehouse space utilization strategies.
Can automation help with warehouse space challenges?
Yes, automation—like robotic picking systems or vertical lift modules—can significantly reduce the space needed for storage and movement. Automated systems can stack higher, retrieve items faster, and require narrower aisles than human-operated systems. For businesses seeking to improve warehouse storage, automation is a forward-thinking solution worth exploring. Professionals can help determine which technologies fit best within an efficient warehouse layout.
How does seasonal inventory impact warehouse space planning?
Seasonal inventory spikes can overwhelm static storage setups if not planned for in advance. Businesses should create temporary zones or flexible layouts to absorb these short-term changes without causing long-term clutter. Knowing how to optimize warehouse space during peak times helps maintain order and speed. This also supports year-round warehouse organization tips by preventing overflow and congestion.
What role does employee training play in warehouse space optimization?
Even the best layout won’t work if the team isn’t trained to use it properly. Staff should know where items belong, how to maintain organization, and how to navigate the space efficiently. Training also ensures safety when using equipment in vertical or high-density systems. A workforce that understands warehouse space utilization strategies becomes an active part of the optimization process.

Take Control of Your Space with Warehousing NYC By Best
At Warehousing NYC By Best, we help New York businesses make the most of every square foot—whether it’s streamlining storage, improving inventory flow, or building an efficient warehouse layout that grows with demand. Our team brings years of hands-on experience and smart warehouse space utilization strategies to every project. From vertical storage solutions to custom zoning and professional logistics planning, we design space that works harder, faster, and smarter for your operation.
Let’s turn your warehouse into a high-performance asset—call today to get started.

