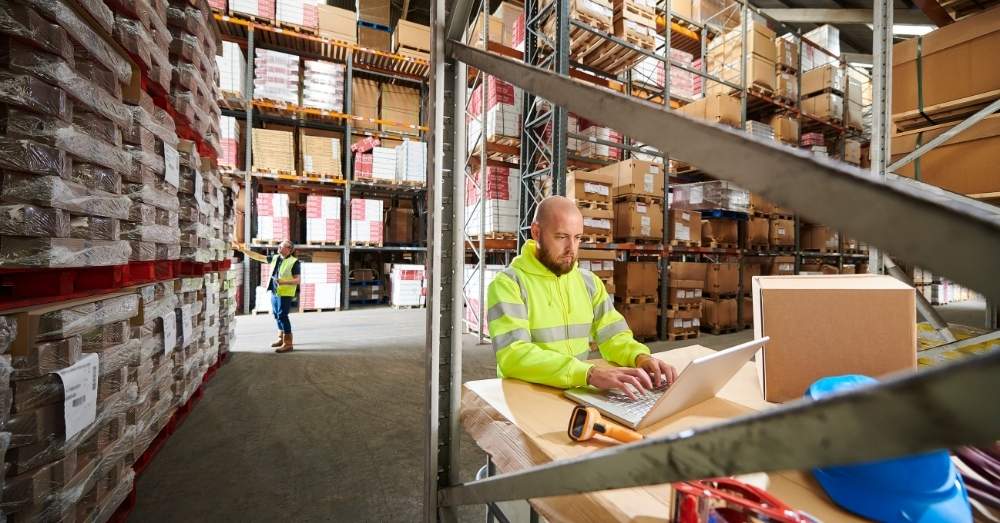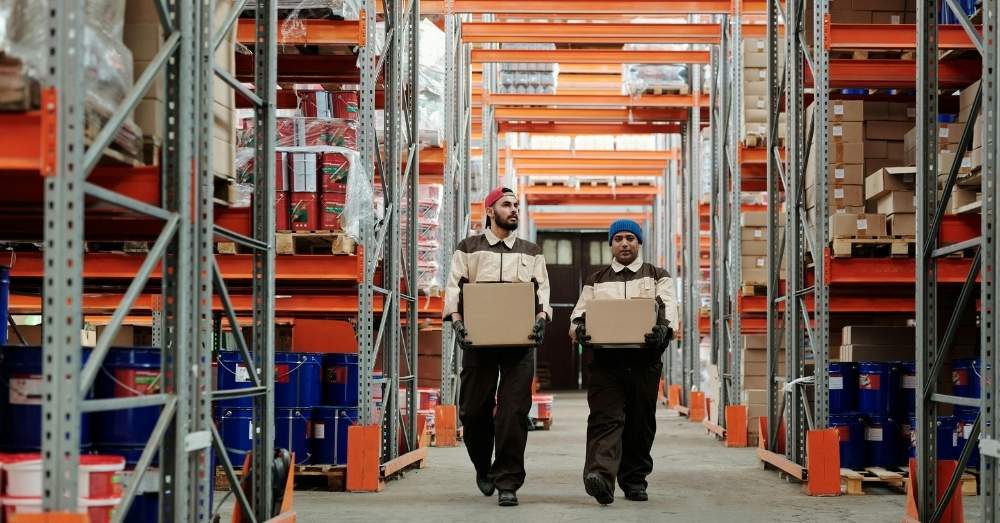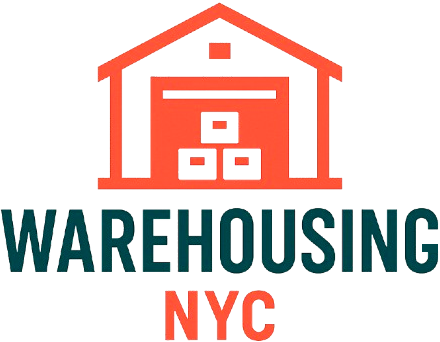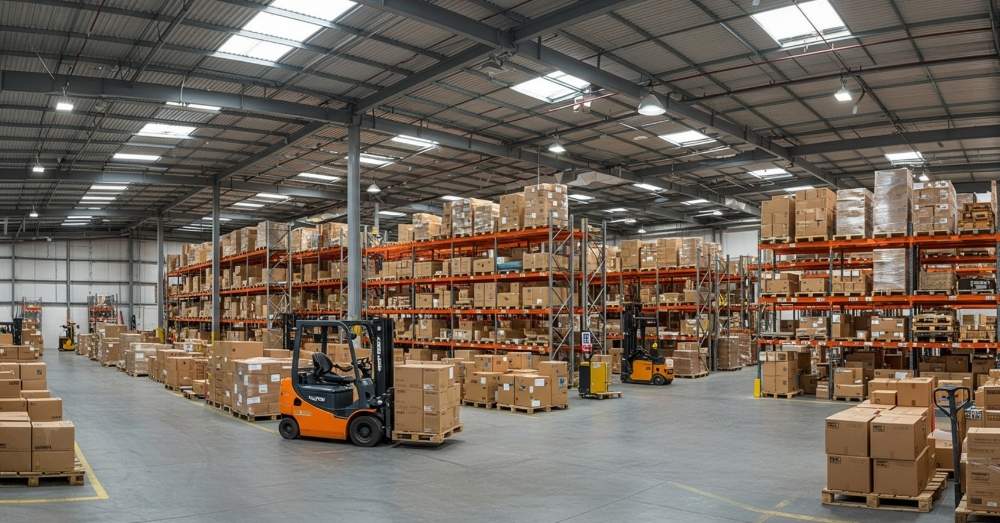Table of Contents
Key Takeaways
✔ A space audit highlights wasted areas and bottlenecks that can be optimized for better flow.
✔ Using vertical storage systems increases capacity without adding costly square footage.
✔ Narrow aisle and VNA systems maximize floor space while maintaining product accessibility.
✔ Dynamic storage options like pallet flow and push-back racking boost efficiency and density.
✔ Activity-based zoning places products strategically to reduce travel time and handling.
✔ Cross-docking minimizes storage needs by moving goods directly from receiving to shipping.
✔ Technology and WMS tools improve accuracy, reduce errors, and optimize inventory placement.
A lack of space in warehouse facilities is a growing challenge as order volumes rise and product lines expand. Limited floor space often leads to delays, misplaced items, and higher labor costs.
E-commerce is intensifying this issue by driving demand for storage and rapid fulfillment. The U.S. Department of Commerce’s International Trade Administration (ITA) projects global B2B e-commerce will surpass USD 36 trillion by 2026, underscoring the urgent need for smarter storage strategies.
While many businesses assume costly warehouse expansion is the only solution, more practical options exist. By optimizing warehouse layout, maximizing vertical storage, or partnering with third-party logistics (3PL) storage, companies can overcome insufficient warehouse capacity without major disruptions.
Here are seven proven ways to improve efficiency and ease warehouse overcrowding.

7 Tips to Enhance Warehouse Storage Efficiency
1. Conduct a Space Utilization Audit
A space utilization audit helps identify areas that are not being used efficiently. Many businesses struggle with insufficient warehouse capacity, not because they need a bigger building, but because they are not maximizing their current layout.
- Identify Wasted Space: Look for corners, aisles, or shelf gaps where items are not stored effectively. Making use of every square foot can ease the lack of space in warehouse operations.
- Spot Bottlenecks: Check for narrow paths or poorly placed racks that slow down movement and order fulfillment. Removing bottlenecks is one of the simplest warehouse overcrowding solutions to improve flow.
- Evaluate Vertical Gaps: Measure clearances between product loads and shelving to find unused air space. Properly adjusting shelf heights reduces insufficient warehouse capacity problems without building new space.
2. Maximize Vertical Storage
When warehouse expansion costs are too high, a smart alternative is to think upward. Vertical storage is one of the most effective warehouse overcrowding solutions since it uses available height instead of floor space.
- Install Taller Racks: Use racks that extend to ceiling height while maintaining safety standards. By doing so, businesses can significantly reduce the lack of space in the warehouse.
- Add Mezzanines: Create extra levels above the floor to store goods or even office functions. A mezzanine is a cost-friendly way to avoid high warehouse expansion costs.
- Use Vertical Carousels: Automated carousels save ground space while speeding up picking accuracy. This system helps overcome insufficient warehouse capacity without sacrificing productivity.
3. Implement Narrow Aisle or Very Narrow Aisle (VNA) Systems
Optimizing warehouse layout often starts with rethinking aisle design. Standard wide aisles consume valuable square footage that could otherwise be used for storage.
- Narrow Aisles: Reduce aisle widths to create more rows of shelving within the same footprint. This helps businesses facing a lack of space in a warehouse to fit more goods in.
- Very Narrow Aisles: Invest in VNA racking and forklifts that can safely operate in smaller paths. Such systems are proven warehouse overcrowding solutions that make better use of floor area.
- Better Access to Stock: With careful planning, items remain accessible even in denser layouts. This allows businesses to overcome insufficient warehouse capacity without major redesigns.

4. Adopt Dynamic Storage Solutions
Dynamic storage systems are excellent warehouse overcrowding solutions because they help reduce unused aisle space while improving throughput.
- Pallet Flow Racks: Pallets move forward automatically using gravity, keeping products accessible. This reduces lack of space in warehouse setups since items flow forward as space opens.
- Push-Back Racking: Multiple pallets can be stored on the same lane by pushing them deeper. This higher-density option cuts down on warehouse expansion costs while maximizing efficiency.
- Mobile Shelving: Movable shelves slide to open aisles only when needed, saving space. Businesses can tackle insufficient warehouse capacity without increasing their footprint.
5. Zone the Warehouse by Activity
Organizing inventory based on how often items are picked improves efficiency and helps address insufficient warehouse capacity.
- Fast-Moving Items: Place frequently picked products near shipping areas for quicker handling. This helps reduce delays caused by a lack of space in warehouse operations.
- Medium Movers: Store moderately demanded items in balanced zones that are neither too close nor too far. Proper zoning is one of the best warehouse overcrowding solutions to streamline work.
- Slow Movers: Keep low-demand items in remote or higher racks to save prime space. Businesses save money on warehouse expansion costs by not wasting central zones on rarely used products.
6. Cross-Docking Where Possible
Cross-docking minimizes the need for extended storage and cuts down on warehouse expansion costs by ensuring products move quickly through the supply chain. As e-commerce continues to grow rapidly, the demand for cross-docking is increasing, making it a key solution for faster deliveries and enhanced customer service
- Direct Transfers: Move products straight from receiving to shipping docks without storage delays. This keeps aisles clear and solves the lack of space in warehouse congestion.
- Reduced Handling: With fewer touchpoints, labor costs drop while space remains available for high-volume stock. Such methods are practical warehouse overcrowding solutions in busy facilities.
- Faster Turnaround: Products that move quickly require less shelf space overall. This approach helps relieve insufficient warehouse capacity in high-demand seasons.
7. Leverage Technology & Inventory Management
Technology helps businesses streamline inventory, making optimizing warehouse layout easier and more accurate. A Warehouse Management System (WMS) and third-party logistics (3PL) storage providers can be key players in solving overcrowding issues.
- Warehouse Management Systems: Automate stock levels, tracking, and picking processes for better accuracy. WMS helps solve lack of space in warehouse challenges by preventing overstocking.
- Slotting Optimization: Software suggests ideal product placement based on frequency and demand. By using these tools, businesses save money on warehouse expansion costs and improve flow.
- Third-Party Logistics (3PL) Storage: Outsourcing excess inventory to a 3PL storage partner prevents crowding in facilities. This flexible option also resolves insufficient warehouse capacity during seasonal peaks and provides ongoing warehouse overcrowding solutions.
Frequently Asked Questions
How to control shrinkage in a warehouse?
Shrinkage in a warehouse can be controlled by improving inventory tracking, strengthening security, and training staff on proper handling. Regular cycle counts and audits help detect discrepancies early. Using a warehouse management system reduces errors, while surveillance and access controls deter theft.
What are the strategies for warehouse optimization?
Warehouse optimization strategies include maximizing vertical storage, reducing aisle widths, and zoning products by activity level. Implementing technology such as warehouse management systems improves accuracy and speeds up operations. Dynamic storage solutions like pallet flow racks increase density, while cross-docking reduces the need for long-term storage.
What is the primary objective of warehouse layouts is to optimize?
The primary objective of warehouse layouts is to optimize space, labor, and workflow efficiency. A well-planned layout ensures faster picking, reduces travel time, and minimizes congestion. It also helps maximize storage capacity without unnecessary expansion costs.
What is the efficiency of a warehouse?
The efficiency of a warehouse is the measure of how well it uses space, labor, and technology to manage inventory and fulfill orders. High efficiency means faster order processing, fewer errors, and lower operational costs. It also ensures better use of storage capacity and reduced handling time.
What is the purpose of optimization?
The purpose of optimization is to achieve maximum efficiency and effectiveness with available resources. In warehouses, it means improving layout, processes, and technology to handle more goods with less waste. Optimization reduces costs, speeds up operations, and enhances accuracy.
Let Us Handle Storage Challenges in New York, NY!
Managing a growing inventory can be overwhelming, especially when faced with a lack of space in warehouse facilities. With Warehousing NYC By Best, businesses in New York, NY can access reliable storage solutions that help reduce warehouse expansion costs while improving efficiency. Whether dealing with insufficient warehouse capacity or seeking to address warehouse overcrowding, expert support ensures operations run smoothly without disruption. Trusted services in New York, NY, make it easier to focus on core business while storage is managed with care and precision.
Contact Warehousing NYC by Best today and get the right storage solutions tailored to business needs!

